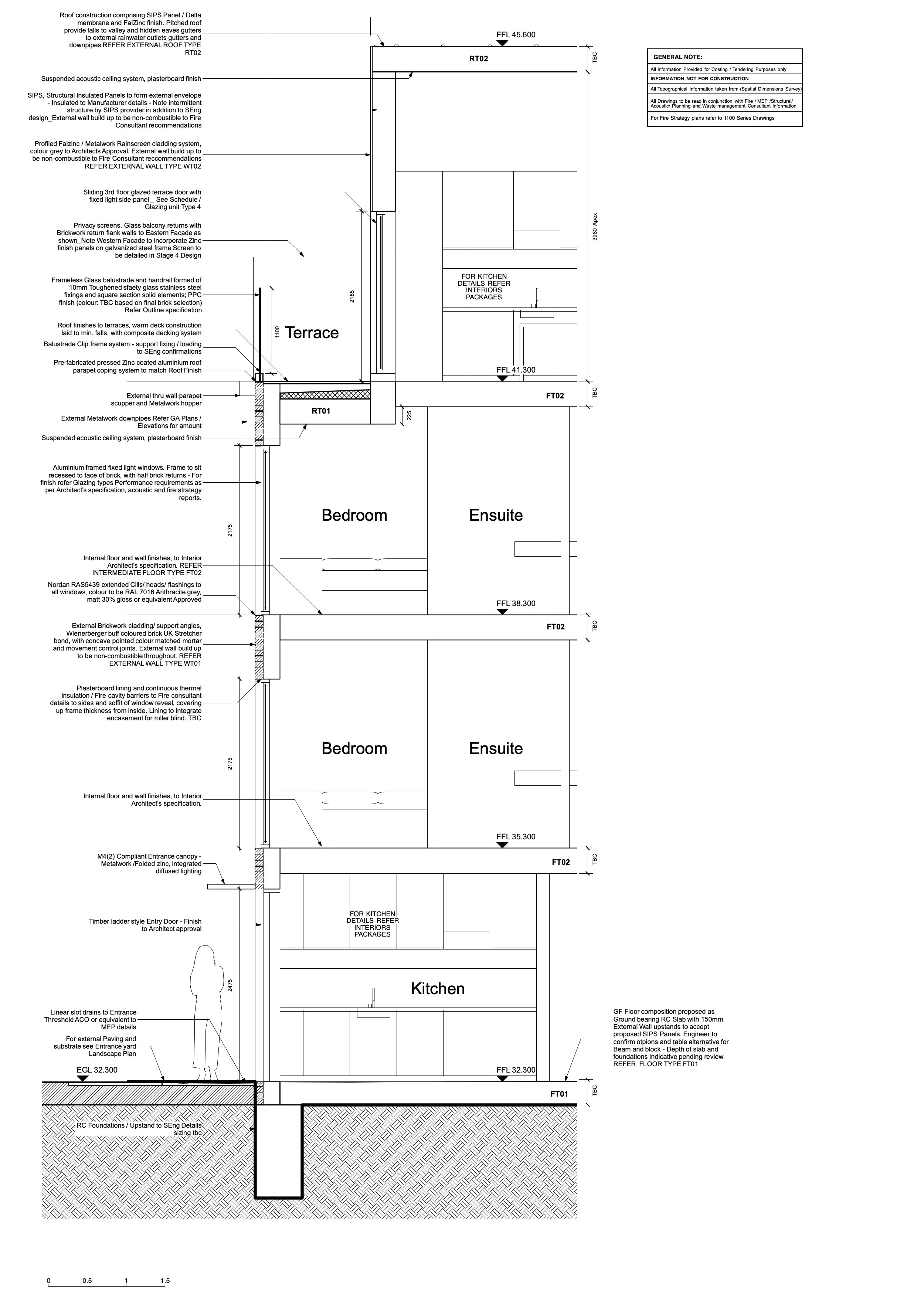What we offer.
We can help with each stage of design. From receiving your brief or developing one with you,
to navigating the planning, tender and construction of projects. See below our range of available services.
Brief
how can we help?
We align with our clients from the outset of each project on budget, timeframe and personal aspirations. We agree a series of milestones and deliverables to ensure an understanding of what is required and when.
+
During this stage, we will work to:
- Prepare project brief including project outcomes and sustainability outcomes
- Identify quality aspirations and spatial requirements
Project deliverables
- Project brief
- Feasibility studies
- Site information
- Project budget
- Project programme
- Procurement strategy
Feasibility Studies
Potential options..
We look at the feasibility of the proposal in relation to the site. We evaluate the core elements, constraints and how the scale of a building and planning may affect the project, its landscape and surroundings. We may coordinate with consultant surveyors and survey companies as required.
+
During this stage, we will work to:
- Undertake feasibility studies and agree a project budget
- Source site information including site surveys
- Prepare project programme
Project deliverables
- Project brief derogations
- Signed-off stage report
- Project strategies
- Outline specification
- Cost plan
Concept Design
Key Ideas..
We will work to develop your project to an outline level of detail, forming a strong concept and core from which to progress. You may explore early interior themes and materials at this point.
+
During this stage, we will work to:
- Prepare architectural concept incorporating strategic engineering requirements and align to cost plan, project strategies and outline specification
- Agree project brief derogations
- Undertake design reviews with client and project stakeholders
- Prepare stage design programme
Project deliverables
- Project brief derogations
- Signed-off stage report
- Project strategies
- Outline specification cost plan
Planning and Visualisation
Envisage your project..
We develop drawings and reports for planning applications, based on the planning history and requirements of the project. We may work alongside an appointed planning or party wall consultant to assist your project.
You may choose elements of our additional services - 3D / physical modelling and visualisation of your project.
+
During this stage, we will work to:
- Undertake design studies, engineering analysis and cost exercises to test architectural concept resulting in spatially coordinated design aligned to updated cost plan, project strategies and outline specification
- Initiate change control procedures
- Prepare design programme
Project Deliverables
- Signed-off stage report project strategies
- Updated outline specification
- Updated cost plan
- Planning Application submission
Technical Design
Finalising Details..
We develop the technical drawings and information required to coordinate and construct your project. Various build options and procurement routes are then available to tender or ‘price’ the works. You may choose to utilise elements of our additional services, including interior design and bespoke furniture design.
We also have experience of working to adaptive inclusive/accessible design
+
During this stage, we will work to:
- Develop architectural and engineering technical design
- Prepare and coordinate design team building systems information
- Prepare and integrate specialist subcontractor building systems information
- Prepare stage design programme
- Specialist subcontractor designs prepared and reviewed
Project Deliverables
- Manufacturing information
- Construction information
- Final specifications
- Building regulations application
Construction
We collaborate with trusted and experienced contractors and subcontractors from across the industry to build and complete your project.
Alternatively, you may have a preferred builder or contractor that you wish to bring on board.
+
During this stage, we will work to:
- Finalise site logistics
- Manufacture building systems
- Monitor progress against construction programme
- Resolve site queries as required
- Undertake commissioning of building
- Prepare building and operations manuals as required
There is no design work at this stage, other than responding to site queries.
Project Deliverables
- Building manual including Health and Safety file and Fire Safety information
- Practical completion certificate including Defects List






