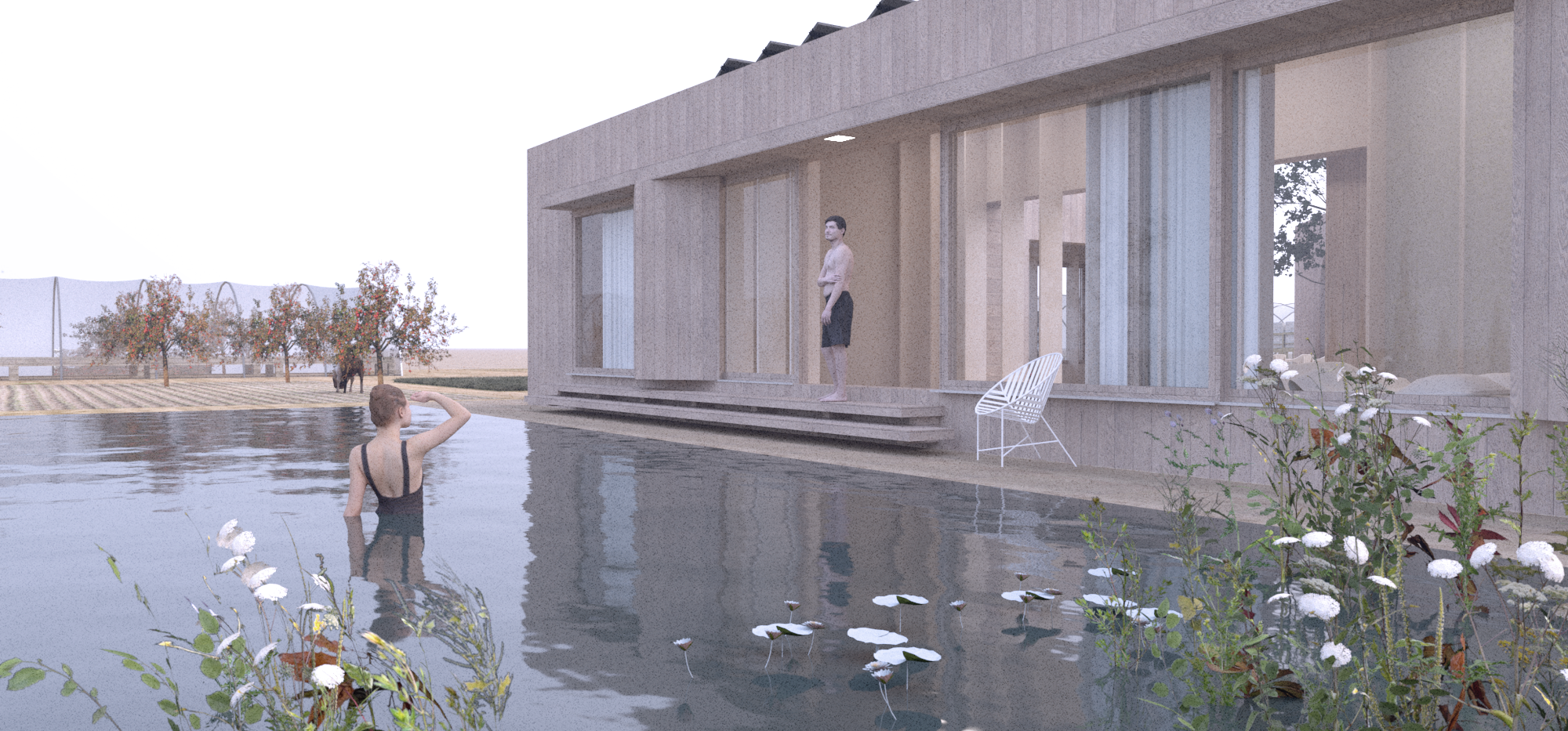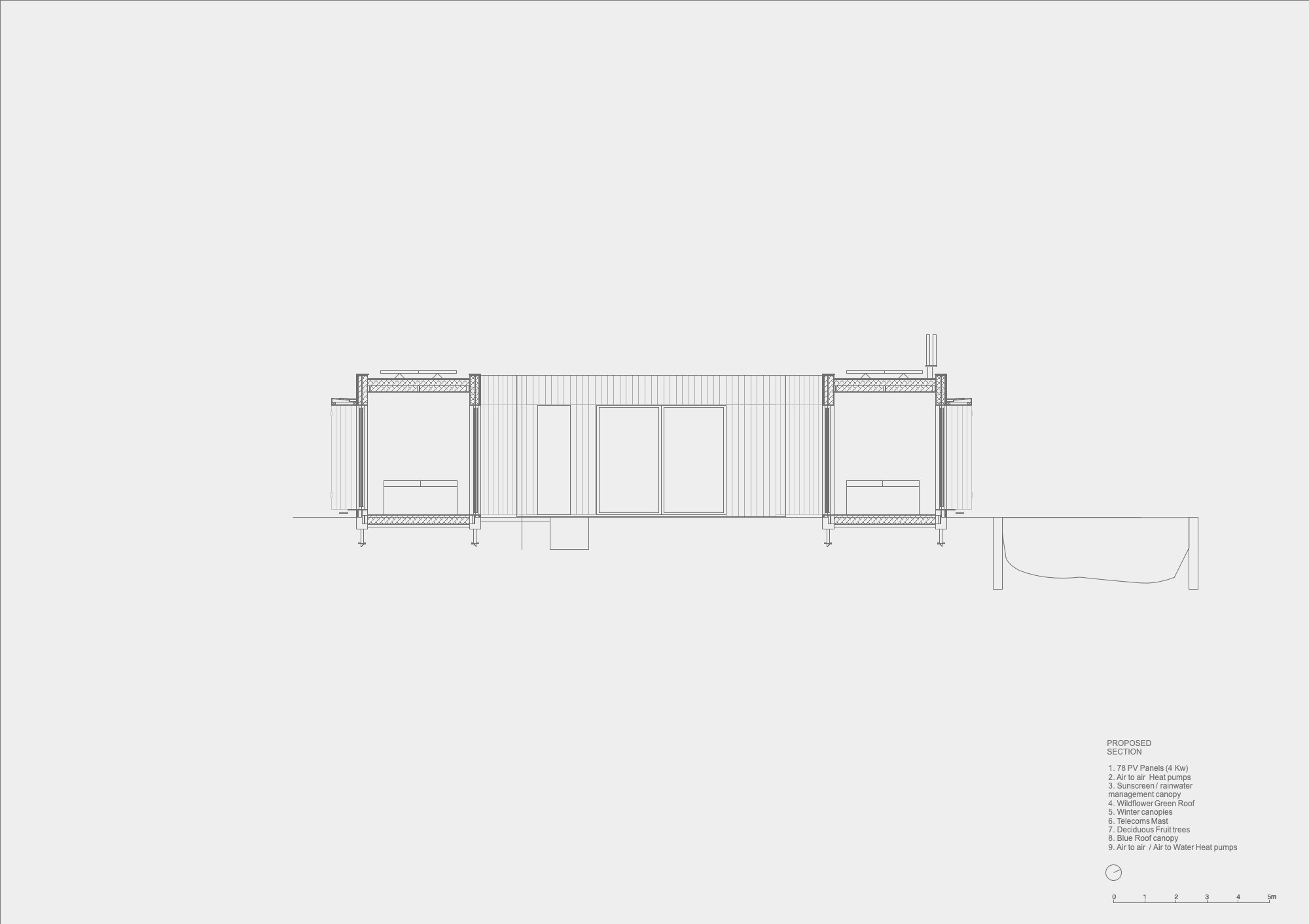Off Grid
A sustainable concept house for the near future
Night time perspective
Primary Facade
Winter months
Overview
Grow house / Poly Tunnel
Natural Pool
Bedroom Veranda
Ground Floor Plan
Roof Plan
Section
Facade Details
Norbord / RIba Journal
Off Grid 2030 Design Competition (Longlisted Entry)
Mitre house
The ‘Mitre’ house provides a concept for the near future. A mixture of both passive and active measures, form a response to the ‘2030 Climate Challenge’. Comprised of 4 x 50sqm prefabricated units, it has a nuance of function. Spaces are versatile and may be switched / relocated at different times of the year, or adapted to suit differing housing needs, for example multi-generational requirements and changing family sizes. A façade layering of sliding shutters and large format glazing assist with shading.
Each of the ‘Mitre House’ units and the 120sqm courtyard area are naturally cross-ventilated, siting orientated to utilise prevailing wind directions for cooling and solar gain. The courtyard is accessed via an accessible incline, with inset fishpond to cool the microclimate. Deciduous fruit trees provide shade in summer and light in winter. Units can be separated or positioned in connected formats, responding to independent site conditions and linked via external covers. The Mitre units can be stacked and or tessellated to provide alternate layouts and multi-unit housing.
PV arrays adorn each roof and provide off-grid stores for all lighting and appliances. Additional small scale turbine farms within the landscape allow generation for peak periods and increased levels. Air to air and air to water heat pumps are façade mounted and utilised depending on water requirement to specific units.
The physical composition uses CLT posts anchored on padstones with helical screws. OSB structural ribs provide elevated timber composite housing. Super insulation and traditional FSC rainscreen timber cladding from managed sources are provided, with additional migratory natural internal insulation. This can be repositioned and utilised within the winter months for sleeping areas. Norbord OSB Zero is utilised as an internal finish to floors and walls. Structural ribs form inset bookshelves and integrated storage spaces. Interior spaces include FSC managed timber furniture, within bedroom, kitchen, library and entrance and recycled/up cycled furnishings. Low latency broadband is provided by Starlink for remote working.
Biodiverse and blue roofs help to achieve less than 75l/ person /day. They retain rainfall for independent grey water feeds to units where required. Excess water can be used to circulate the natural swimming pool/waste filtration beds and for direct arable farming irrigation. Potable water is stored within large format water tanks partially embedded within the ground and in direct sunlight. Warmer water can be redirected during the day as an improv geothermal system. Micro plant nurseries are grown in moveable planter beds and form part of the immediate landscaping as to be directly accessible. Fruit and produce planting allow income and resource.
Agricultural machinery is electric and transport requirements are made by solar planes. Solar Camera Drones are utilised for delivery and crop assessment, enabling focussed direction for a broader landscape of commercial and pastoral farming. A series of polytunnels provide larger crop and specialist yields. Chicken coops provide food resource.
The Mitre house lies somewhere between a conventional roman villa, courtyard typology and a mobile home. It is an effective and efficient house for the future.












