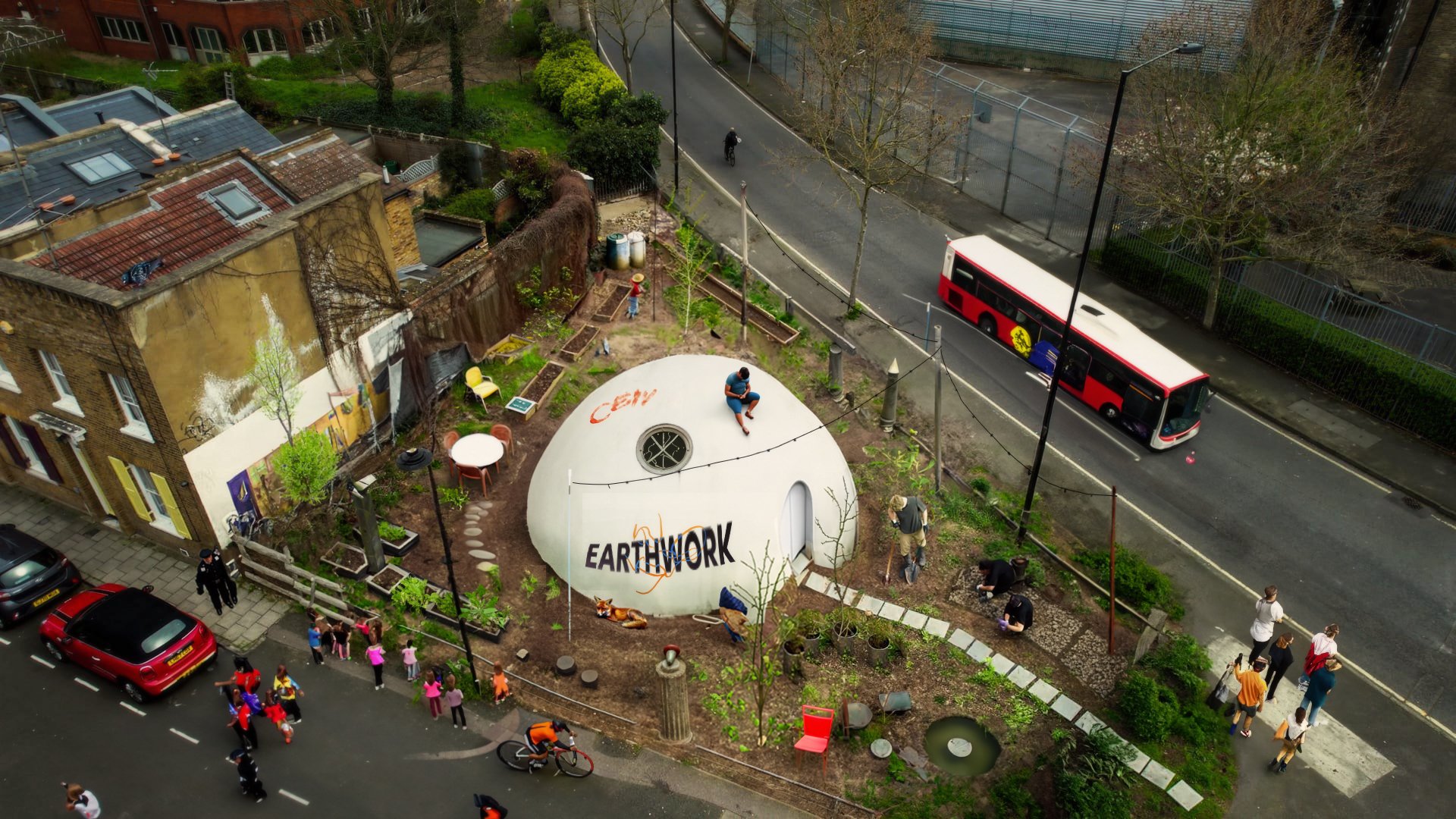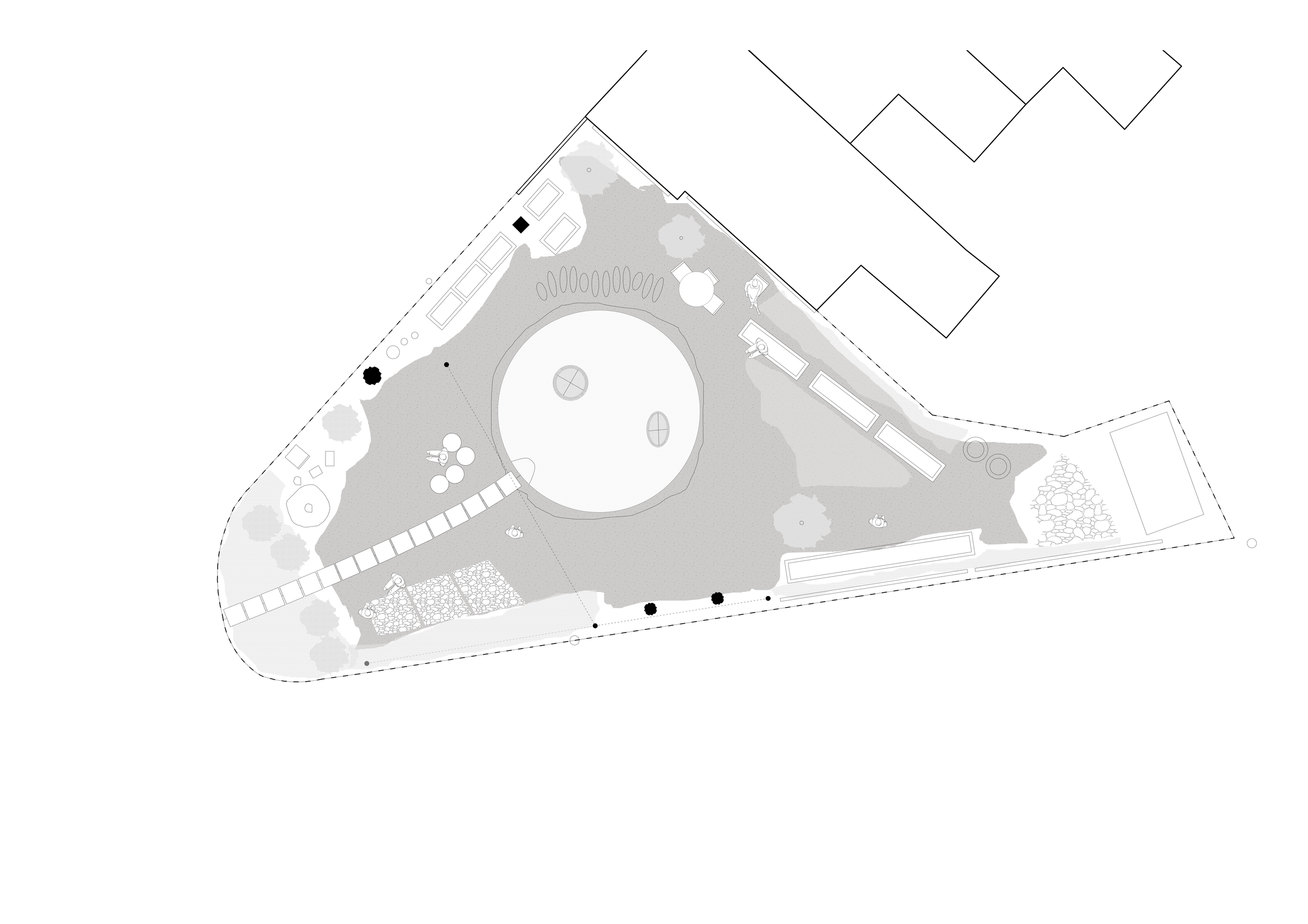The Hideaway
Competition - Ante Pavilion 2024
Location: Southwark – London.
An entry to the annual Ante Pavilion competition - briefed for an existing site in Southwark south London, the project explores excavation and interpretation. Utilising earth forming and an approach to the reuse of existing found materials. The project explores a community cagrden and excavation space with plinths for finds of the everyday.
The dome creates a special structure. The walls become the roof, there are no corners and no weak points. The pressure of the building is equally distributed.
Earth bags or sand bags are used to formulate a structure on a bedding base of larger section reused stone. Short sheet piles are utilised to provide stability to the base perimeter.
The technique involves compacting polypropylene bags filled with earth until they are totally solid. Bags are low cost and available commercially – wire ties are placed between the bags, which serve as a reinforcement tie and mortar. The barbed wire adds tensile (horizontal) strength.
Bags are layered concentrically utilising a removable timber formwork to hold the dome – the structure is then covered with reclaimed fencing or chicken wire and skimmed with a coat of lightly stabilized earth plaster. There are different options for the final coat, white cement and dye, mosaic, or another coat of cement stabilised earthen plaster. A white coat is shown indicatively. This final durable layer provides protection from the elements, so the structure requires little maintenance. The finished result is beautiful, unique and hand crafted / finished.
Adobe construction is sustainable, creative, artistic, and durable. It feels realistic and doable for people to get started. It has many proven applications, from houses, play areas, or shelters for small animals. It is a great global approach for small projects and often created in back gardens, schools and public areas.
The notion of the space as a public garden that relates and is formed from the earth below it denotes a strength in concept for Earthworks_‘Our humble Adobe’.
The site boundary has been omitted and replaced with a multitude of low-level fencing types. With the option of chain link fence and concrete stanchions to be removed and utilised within the site project formation. Posts could be used as internal / ground bearing structure for the abode. It is envisaged that the project could still be proposed with its inclusion if required. However a breakdown of perimeter would allow greater public engagement and for the site to feel more inclusive for a public face.
A centralised structure provides a secure canopy over educational lessons / gatherings and assessment of structures below. It is thought that artefact displays and storage would be included internally, as well as the structure being utilised as part secure storage for donated tools for use in the surrounding garden space.
A series of external exhibit podiums would be made from reclaimed timber / steelwork and rammed earth columns mimicking shapes of Roman origin in a riff to the local environs. It is envisaged that these would be used to display everyday artefacts and lesser finds – a welly boot or a branded running trainer from 1999, elevating recent history.
Reclaimed steel beams laid on their side with small welding alterations would provide a series of irrigation channels and small pools / water beds, encouraging wildlife. Additional water butts and a bowser could utilise this gathered rainfall for use on site – design and layout to be undertaken at the next phase.
Composting elements and soil bins are utilised at first for soil storage / drying during construction, and then reappropriated as reclaimed raised timber planter beds for longer term site use within the garden space. An element of permaculture now exists here. A small scale and plant nursery, more than a gorilla garden, with full understanding of the soil, its composition, history and uses.
A playful series of found fixed coloured chairs and tables allow points for the public and volunteers to rest and engage, as an element of street furniture. Pieces selected and painted in a uniform colour. A bright red chair fixed deep into the earth.
Internally an arched entry door leads to a small platform, down a welded metalwork and timber stair to a lower level – determined by soil strata and conditions as researched. An exposed area is left centrally for initial excavation, with a removable flooring element. A perimeter seating area is formed for gatherings and a curated season of public and private educational events. Public talks on archaeology and permaculture.
The abode is lit and vented via two circular oculi. Providing constant north light and sunlight / shadow from the south.
In the evening external solar festoons, gently illuminate the site and simplistic battery powered lighting illuminates the dome and its windows. Solar lighting is included into the plinths to highlight that week’s artefacts.
Low level murals and artistry is accommodated to the flanking property wall, whilst the abode accepts graffiti when unattended as part of the city.





